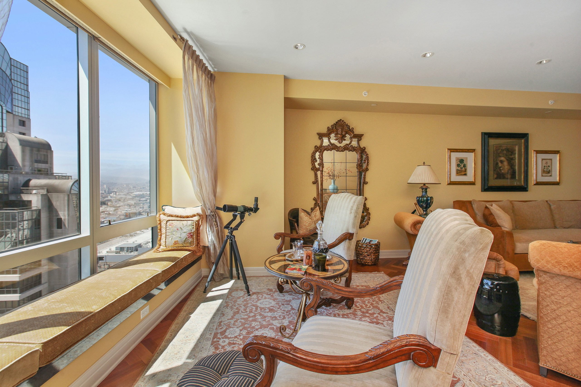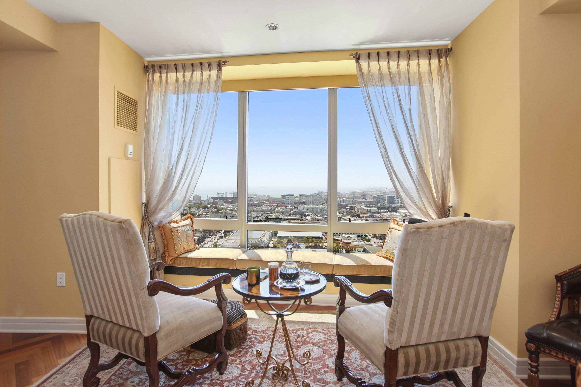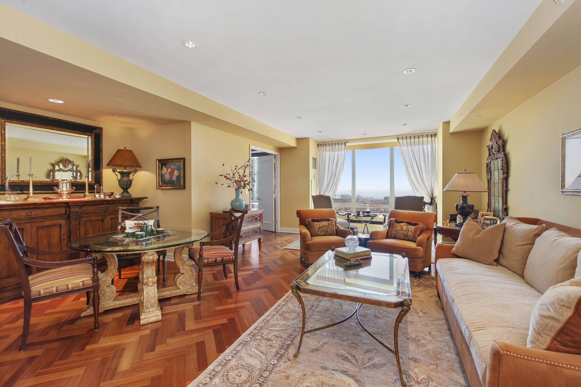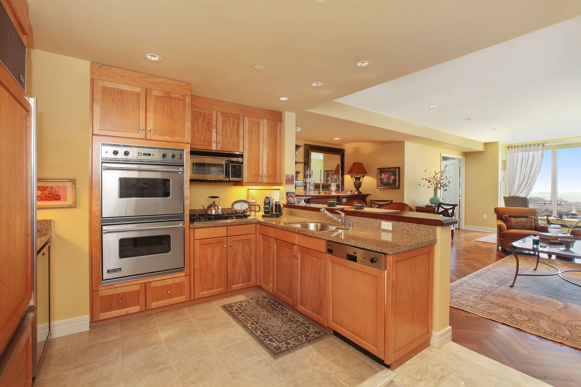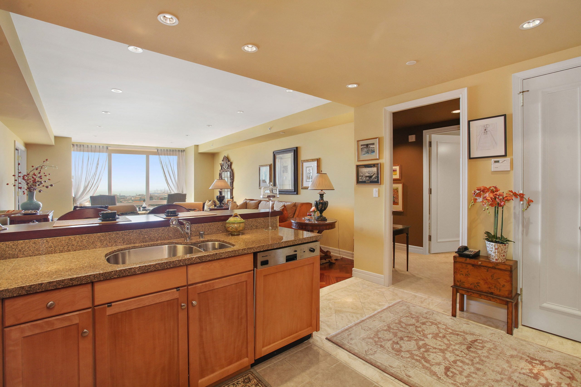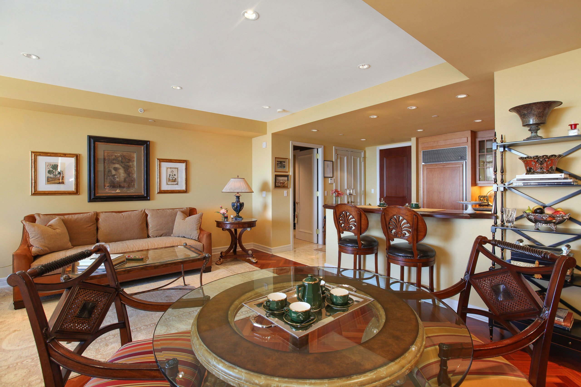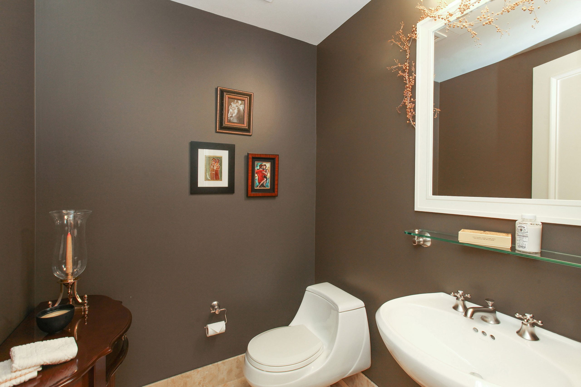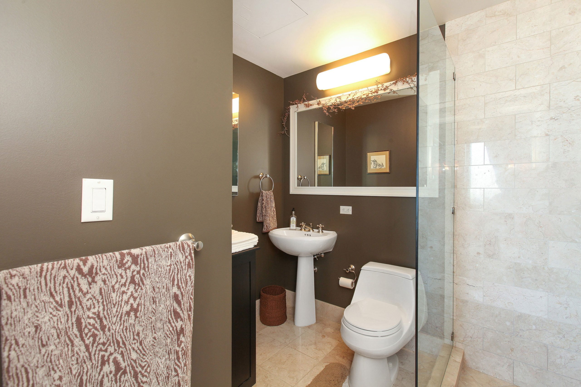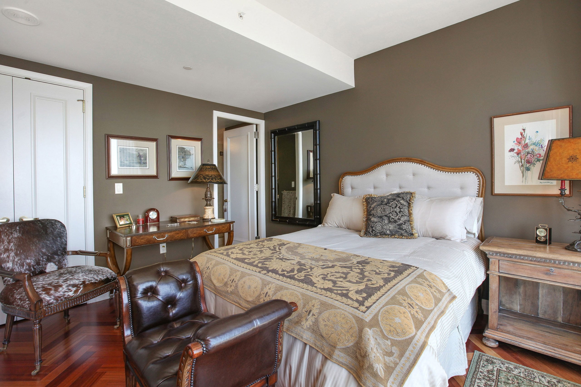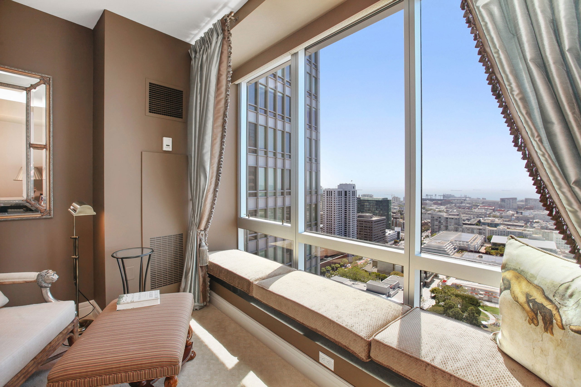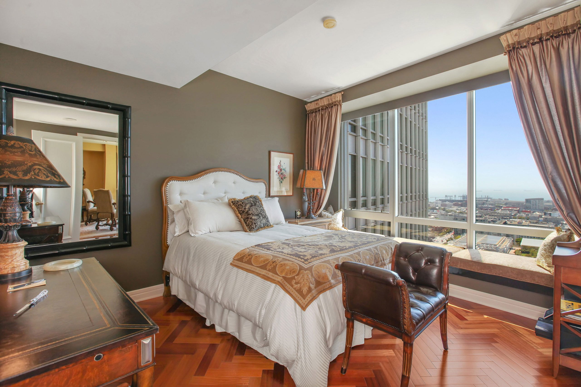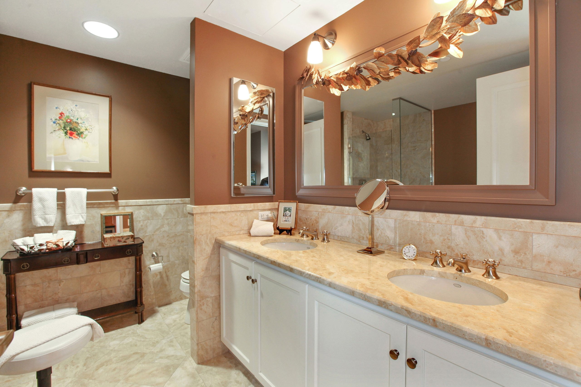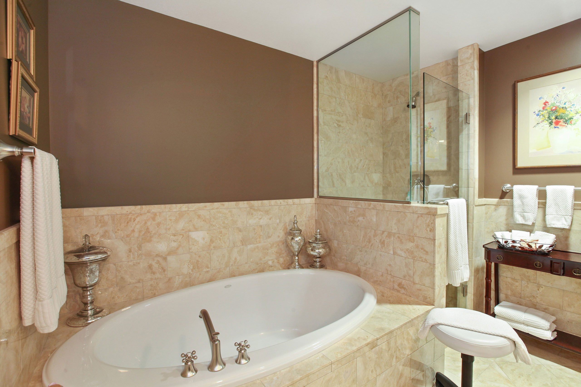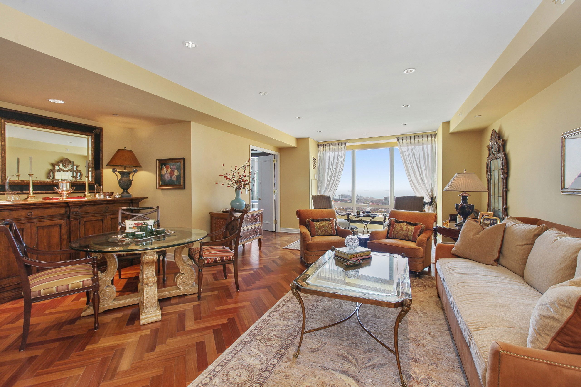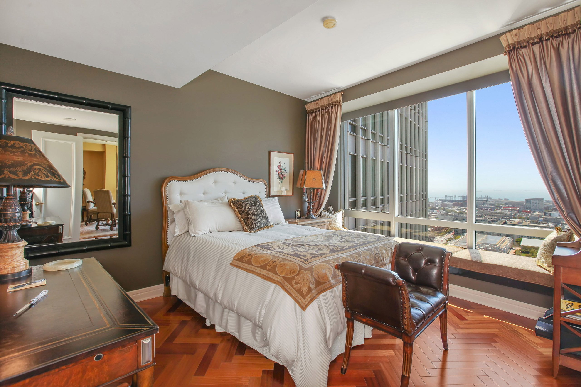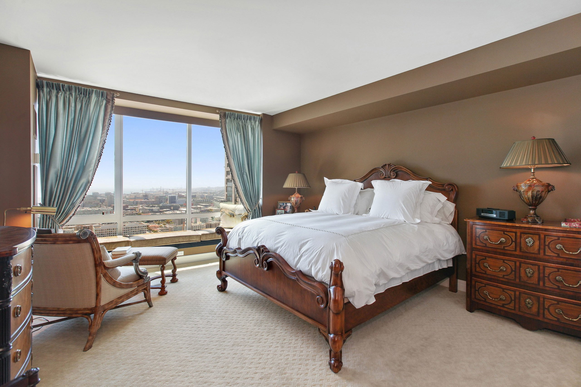INTERIOR DESIGN FOR SAN FRANCISCO CONDO A MIX OF NEOCLASSICISM AND URBAN EUROPEAN
Jim and Michael, owners of Ireko and its principal interior designers, have had many clients use their design services more than once over the course of their nearly 30 years recreating homes in Northern California. For one particular Sonoma County couple, a multi-generation dairy family with deep local roots, the interior design of their new condominium at the Four Seasons in San Francisco would be the third project on which they would collaborate with the Ireko owners.
For the Four Seasons project, the clients were looking for a home for those trips to San Francisco when the experiences of city life beckoned, yet still be a place that provided them with a comfortable, sophisticated environment for relaxing with friends and family. The condo was unfinished when they bought the property, so with the exception of the floors and walls, Jim and Michael had a nearly blank canvas from which to work to develop their client’s vision. The master bedroom, living room, dining room, and kitchen as well as guest bath and bedrooms all were designed to accentuate the natural light and gorgeous skyline views from the large windows adorned with billowy window coverings. The result is a warm, comfortable, sophisticated home that mingles aspects of neoclassic design with the feel of an urban European retreat.
A SOPHISTICATED DESIGN PLAN FOR EVERY ROOM
The interior design plan would include a completely different color palette than the clients had previously desired for prior projects, preferring to create an environment that was less edgy than other San Francisco interiors yet still upscale. The clients were interested in a design characterized by elements that offer an urban European style. Every room reflects this, with Ireko-inspired mix-ups that include French and Italian refinements combined with classic San Francisco design elements.
Using a neoclassical design mingled with subdued transitional pieces, Jim and Michael managed every aspect of each room’s design: the kitchen, living room, master bedroom and bath, as well as an office space. Using casegoods such as coffee tables that feature wood, metal, and glass, as well as custom hand-crafted wood furniture selected from high-end manufacturers like Maitland-Smith, Jim and Michael positioned each piece they selected to take advantage of the abundant natural light streaming in through the large windows that look out over the San Francisco skyline.
Special touches and unique ideas are on display in every room, from the chest of drawers in the living room showcasing a fabulous wood inlay, to the green-hued office with its transitional desk and new chair, to the fabrics and windows treatments that provide just a mild shock of color to delight the eye. To complete each room Ireko chose many European-inspired one-of-a-kind accessories that Jim describes as “pieces of jewelry on furniture.”
The clients fell in love with their new home away from home in The City and look forward to the opportunity to work with Ireko’s interior designers on a “fourth season” project; what will be next for the clients will likely be as unexpected and delightful as the designs Jim and Michael have previously created for them.




